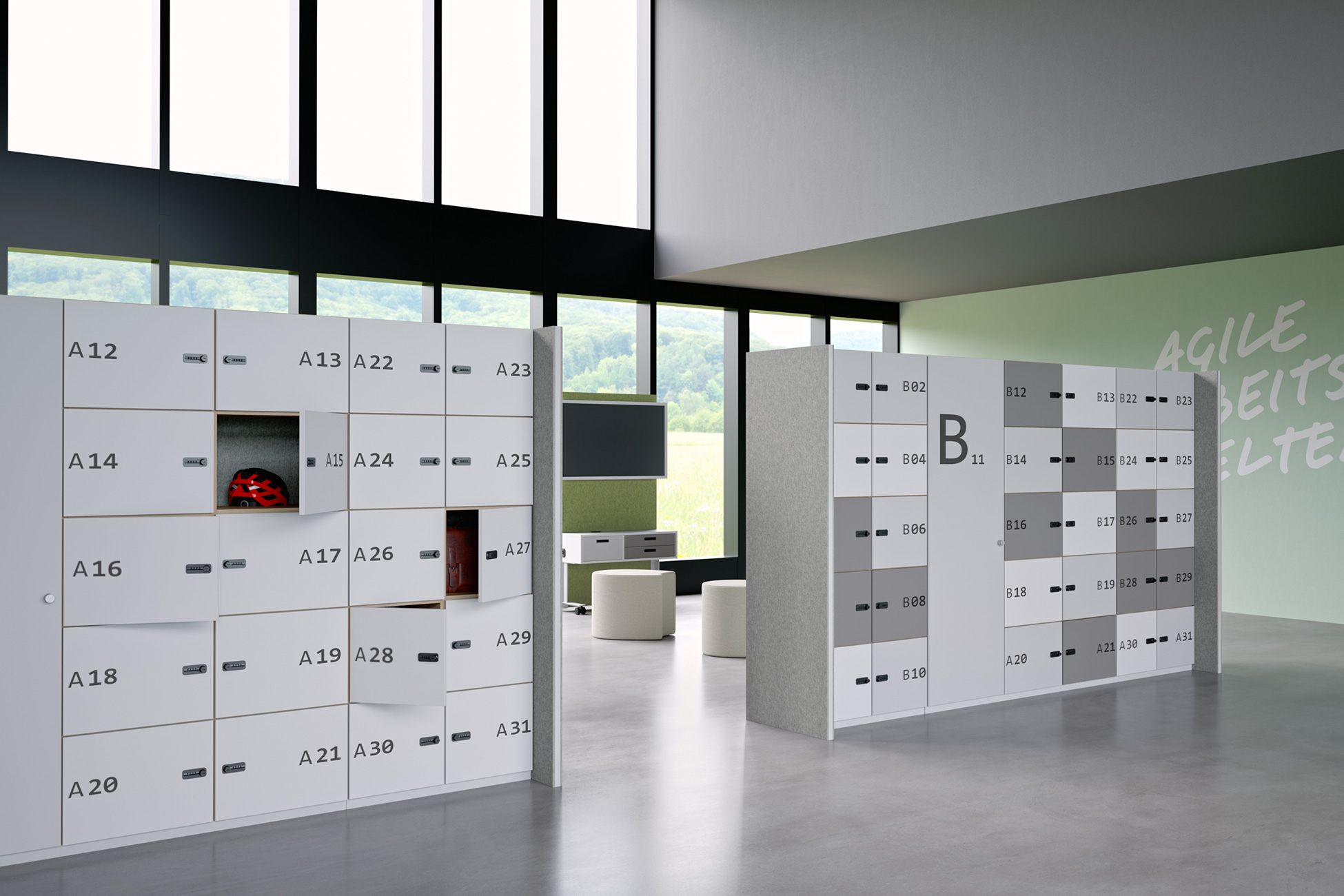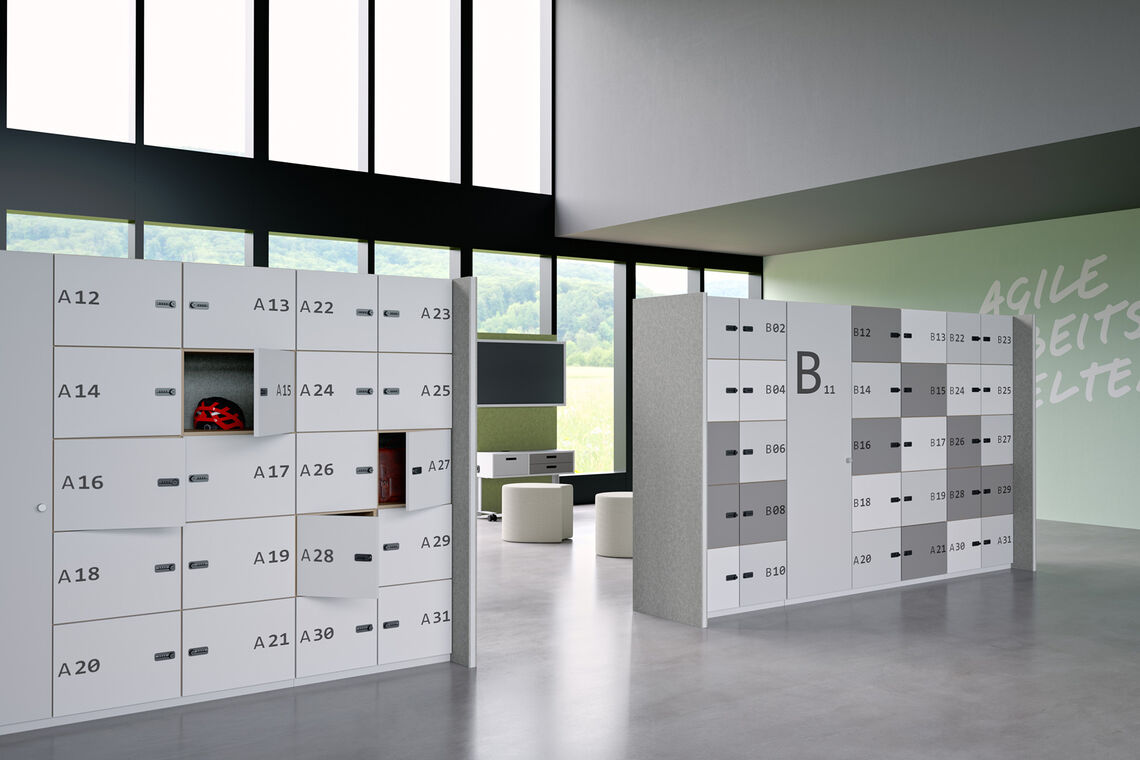Clixs – Modular wall system with acoustic effect.
Floor plans in modern office buildings are often open and spacious. This is why it is important to divide the areas in a sensible manner: Dividing spaces into work and communication zones as well as screening off technical and infrastructure areas. The modular CEKA wall system Clixs offers optimal support in this respect. With Clixs, functional areas can be individually enclosed according to requirements.

To enjoy going to the office, you need workplaces with a guaranteed sense of well-being.
Variable working and communication zones for flexible working methods.
Whether locker cabinets, technology modules or team storage space - all these elements find their place in a structured office layout. The NeoTex finish on the walls also improves the room acoustics and supports concentration and well-being at work.
Variants
Details

Wall construction
The sandwich construction of the Clixs enables a stable and acoustically effective wall construction. A supporting frame made of derived timber product, planked on both sides with NeoTex, achieves good sound absorption due to its open-pored surface. A modular system of different elements makes it possible to configure the Clixs in many variants. It is suitable both for enclosing infrastructural elements and for dividing and zoning areas.

NeoTex – the material for optimum room acoustics
When developing acoustic solutions, we rely on the fibre material NeoTex. Thanks to its outstanding acoustic effectiveness and the wide range of processing options, NeoTex is the perfect material for a wide variety of absorber designs as well as for installation in furniture.
Cable management
Where to put the power supply and cables? We have taken precautions and equipped Clixs with cable outlet sockets.
Do you want to zone your rooms and enhance them visually and acoustically? Contact us.
Product information
- Modular system consisting of different wall types for the design of various set-up variants
- Continuous construction
- Connection of the individual elements by means of suspension fittings
- Sandwich construction of the walls: Base panels 25 mm covered on both sides with 10 mm NeoTex panels
- Wall elements are secured to the cabinets or to the floor in the case of free-standing units
- Walls can be fitted with whiteboard surfaces as an option
- Wall heights: H1540 | H1915 mm, suitable for 4 OH or 5 OH CombiNeo cabinets on 40 mm plinths
- Wall widths: Linear elements: W800 | W1000 mm corner units / T-outlets: W650 | W800 mm | W1000 mm




















