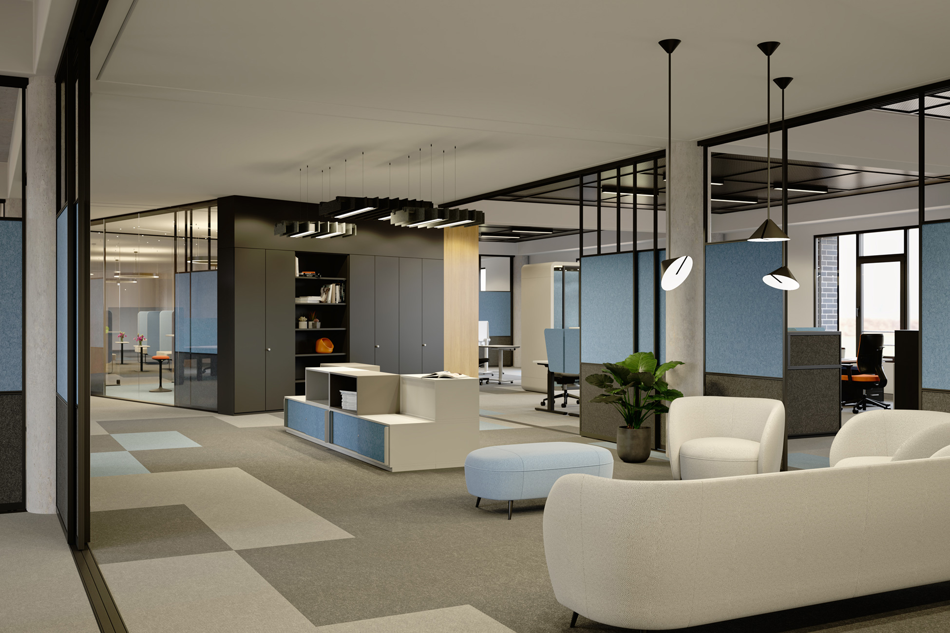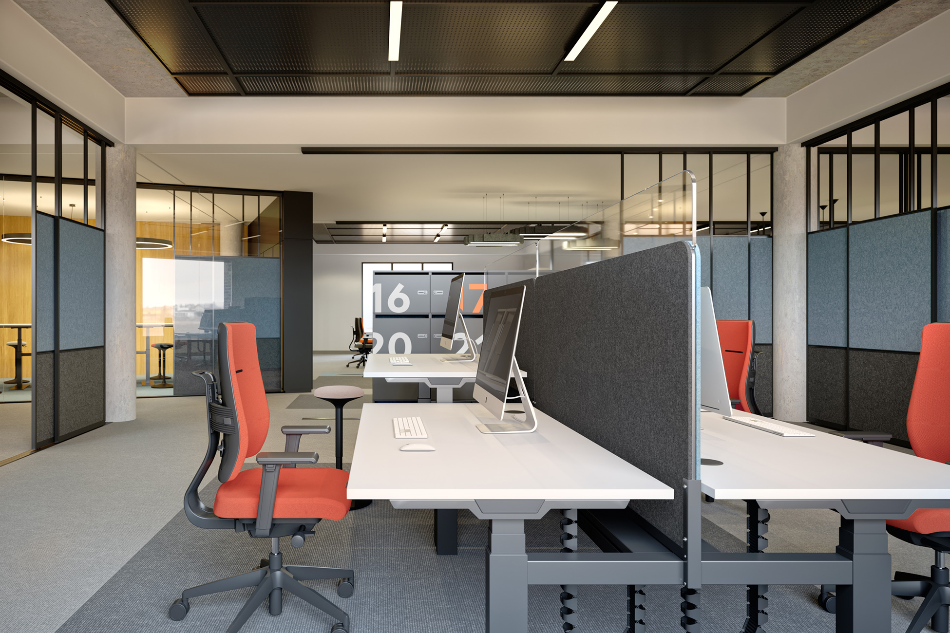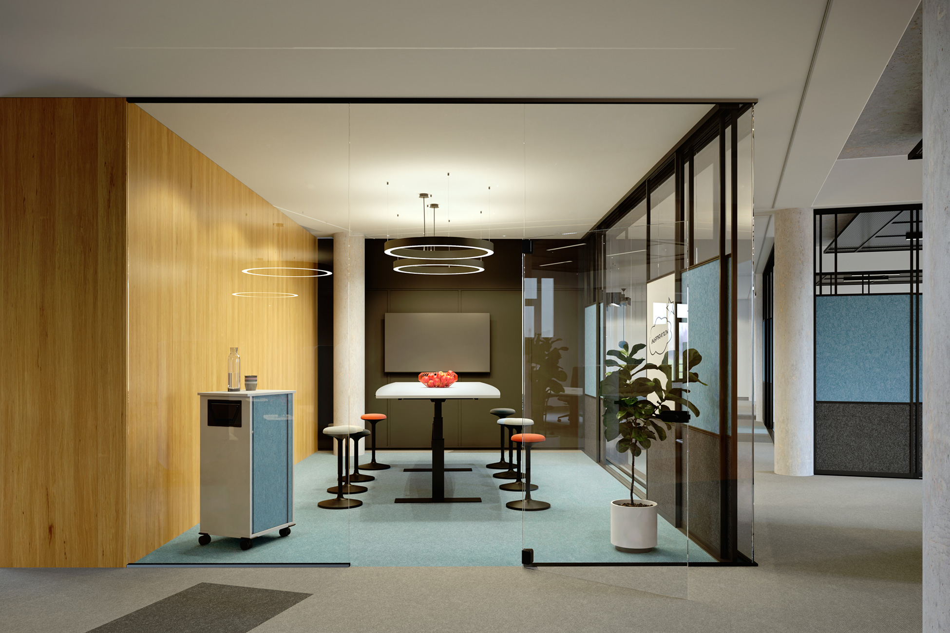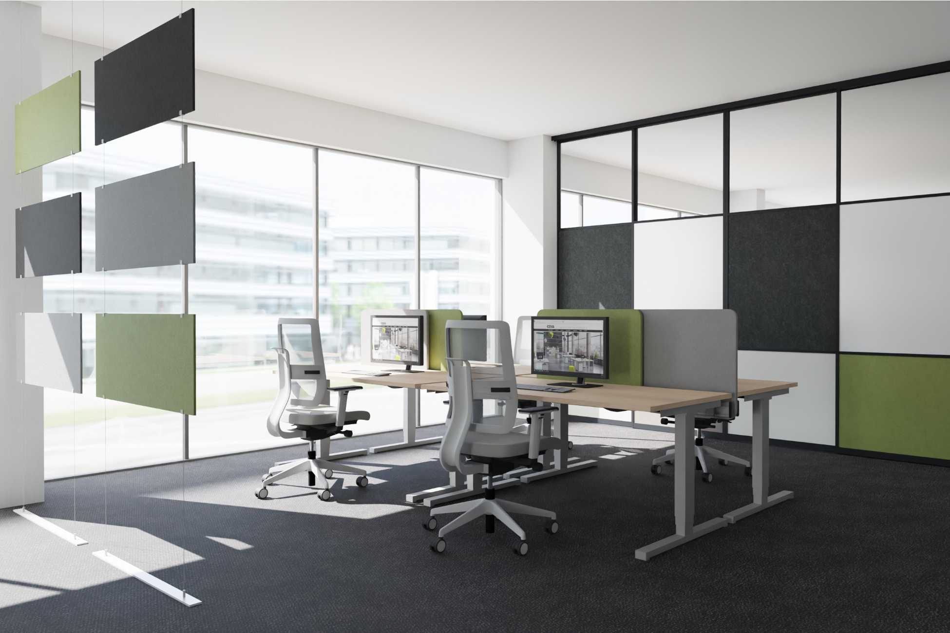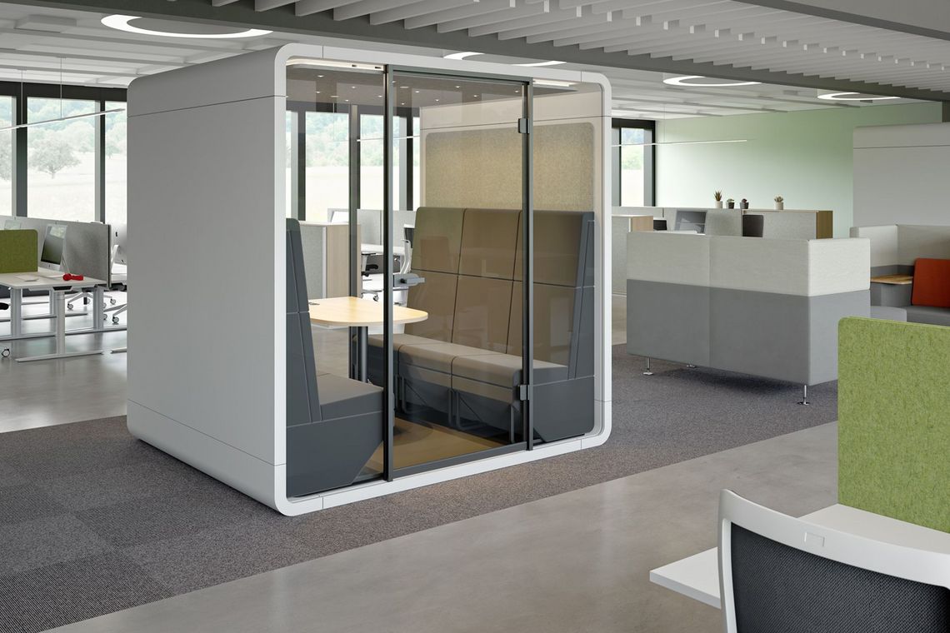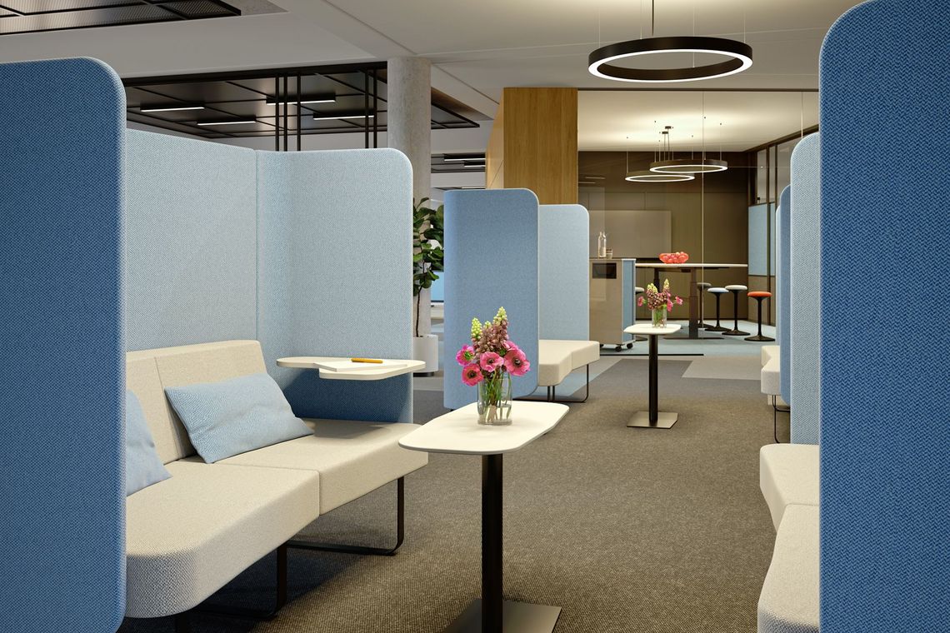FlexsWall – the wall system for flexible room partitioning.
Modern working methods demand flexible room zoning that can be adapted to changing needs. With FlexsWall, workshop areas can be divided up as required, communication areas can be separated and temporary workplaces can be visually and acoustically screened. The wall system is always flexible – open or closed – whether whiteboard surface or acoustically effective NeoTex wall.

Inspiring workspaces are needed to develop ideas together.
Zoning rooms with ease and as needed
The 2- or 3-rail system made of black anodised aluminium makes it possible to plan the movable panels ideally and to park them in a space-saving way. The top panel always remains open to maintain the transparency of the room. The lightness of the wall harmonises in terms of design and handling and enhances every room.
The FlexsWall offers numerous possibilities for creatively designing floor plans, creating new areas and increasing the flexibility of the building.
Variants
Details
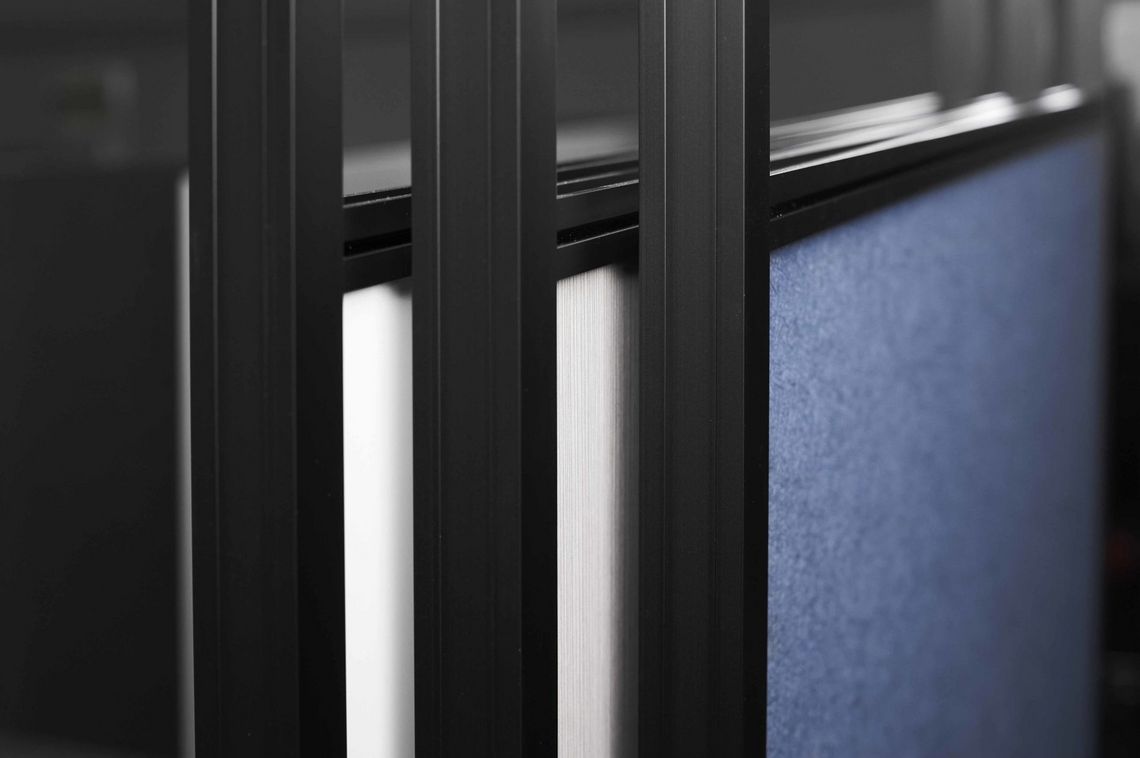
Rails
Choose for yourself which material fits best in your rooms and whether you want to use a 2- or 3-rail system.

Floor rails
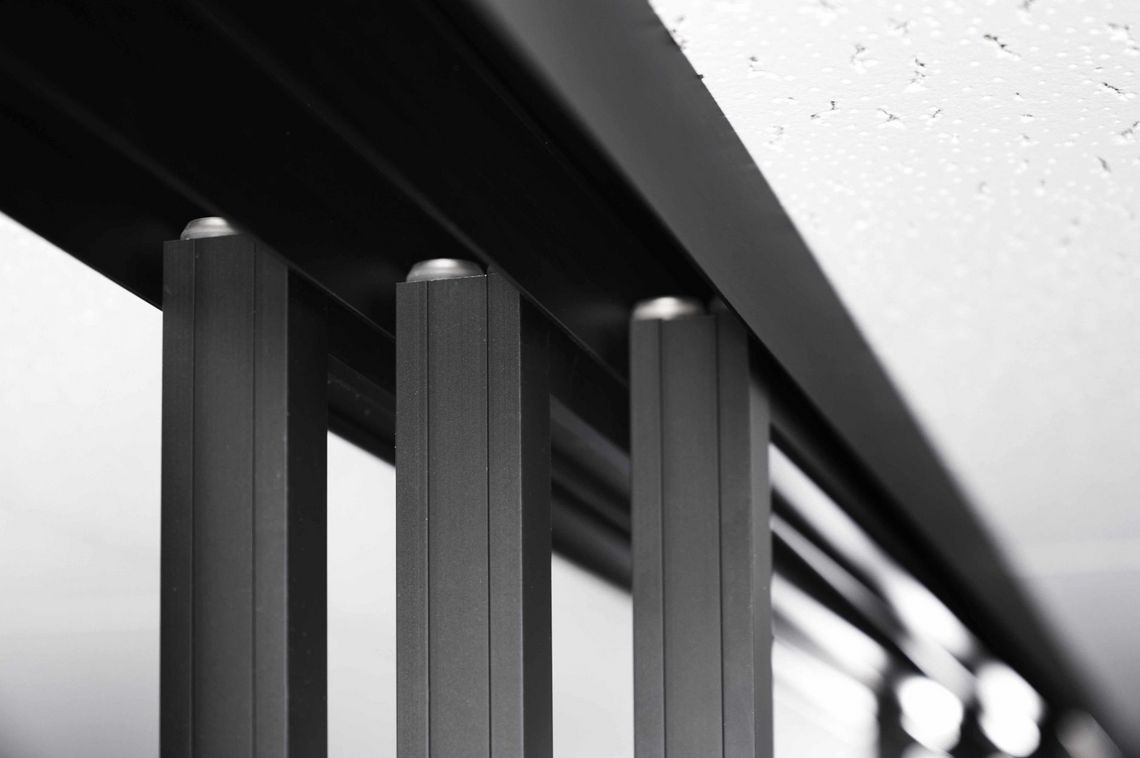
Ceiling rails
Do you want to zone your rooms flexibly? Contact us.
Product information
Construction
- Wall system on rails for flexible room division
- Guidance of wall elements on 2- or 3-track ceiling and floor profiles
- Can be positioned at the end of the room wall or freely in the room
- Individually selectable number of sliding walls
- Division of the walls into 3 segments: The two lower sections can be fitted with different materials; the upper section remains open.
- Fixing of the floor profile with adhesive tape
- Mounting of the ceiling profile with screws
Material
- Frame, ceiling and floor profiles made of black anodised aluminium
- Filling for lower segment:
- NeoTex 20 mm (optionally 2-coloured)
- Melamine-coated chipboard (decors according to CEKA colour chart)
- Filling for middle segment:
- NeoTex 20 mm (optionally 2-coloured)
- Melamine-coated chipboard (decors according to CEKA colour chart)
- Magnetically adhesive whiteboard panels (can be used on both sides)
Dimensions
- Wall system for room heights up to 3000 mm
- Width per wall element 1000 mm
General conditions on site
- Room height max. 3 metres
- Measurement and assembly by CEKA

![[Translate to Englisch:] FlexsWall - flexible Raumgliederung im Büro [Translate to Englisch:] FlexsWall - flexible Raumzonierung im Büro](https://www.ceka.de/fileadmin/user_upload/Bilder/Produkte/FlexsWall/FlexsWall-offen-blau-dunkel.jpg)
![[Translate to Englisch:] FlexsWall - flexible Raumzonierung im Büro](https://www.ceka.de/fileadmin/user_upload/Bilder/Produkte/FlexsWall/Freisteller/FW_001_Paneel_Eiche_eiche.jpg)
![[Translate to Englisch:] FlexsWall - flexible Raumzonierung im Büro](https://www.ceka.de/fileadmin/user_upload/Bilder/Produkte/FlexsWall/Freisteller/FW_002_Paneel_anthrazit_eiche.jpg)
![[Translate to Englisch:] FlexsWall - flexible Raumzonierung im Büro](https://www.ceka.de/fileadmin/user_upload/Bilder/Produkte/FlexsWall/Freisteller/FW_003_Paneel_anthrazit_whiteboard.jpg)
![[Translate to Englisch:] FlexsWall - flexible Raumzonierung im Büro](https://www.ceka.de/fileadmin/user_upload/Bilder/Produkte/FlexsWall/Freisteller/FW_008_Paneel_blau_blau.jpg)
![[Translate to Englisch:] FlexsWall - flexible Raumzonierung im Büro](https://www.ceka.de/fileadmin/user_upload/Bilder/Produkte/FlexsWall/Freisteller/FW_009_Anlage_blau_grau.jpg)
![[Translate to Englisch:] FlexsWall - flexible Raumzonierung im Büro](https://www.ceka.de/fileadmin/user_upload/Bilder/Produkte/FlexsWall/Freisteller/FW_010_Anlage_anthrazit_gruen.jpg)
